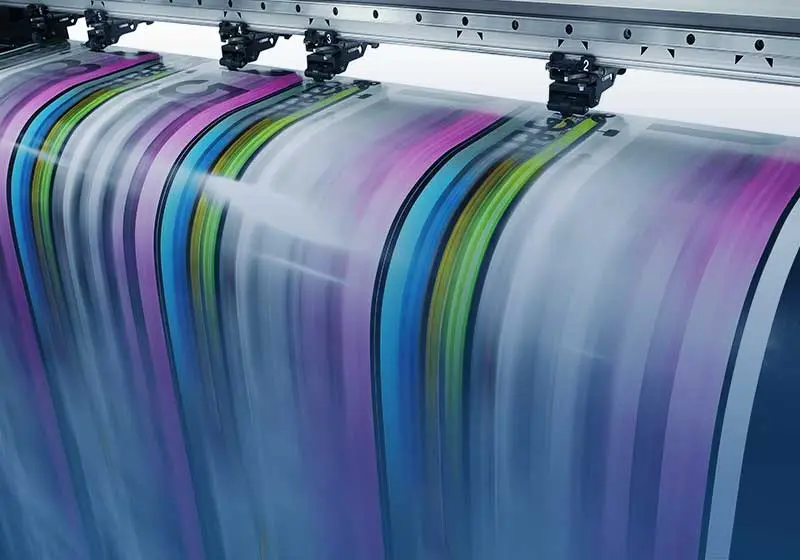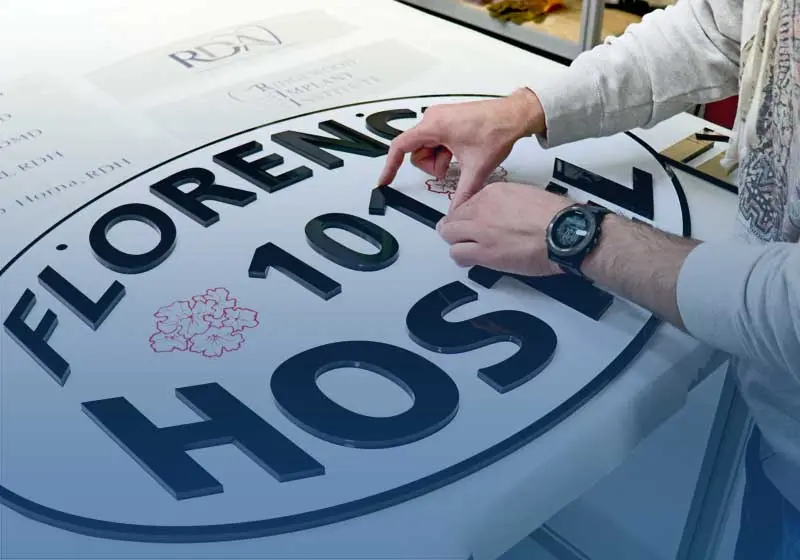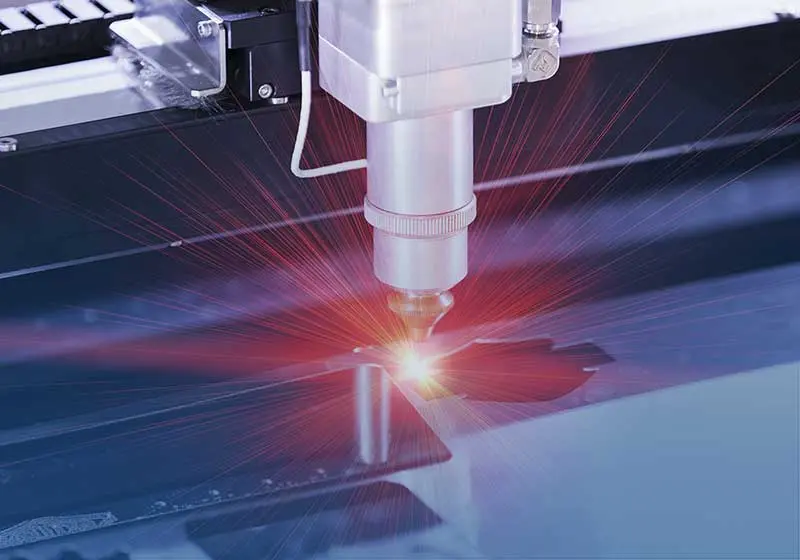Nova Display Systems, Inc. | Copyright © 2000-2024 Nova Display Systems Inc. dba NDSI. All Rights Reserved. | Site Index
- Home
- Design and Customization
- Design Services
- Free Conceptual Display Design
Free Conceptual Display Design
Our complimentary conceptual display design service is recommended for budget minded clients who need assistance in creating a functional display layout for office or store. To accomplish this our designers will utilize designs of standard stock fixtures and display kits configurations to eliminate the need of spending additional design time on detailed and complex customizations. We will consult with you and your business, taking into consideration your goals and requirements, and create creative compositions and design concepts to include everything needed to facilitate the installation and placement of your new display along with the basic construction requirements for your new space. We will also include detailed material and display support system specifications, as well as a detailed itemized bid for the entire project.
Requirements for Free Conceptual Display Design:
An initial design fee of $480 for a (4) four hour design time and review process is collected at the start of the project. Upon completion this amount will be used as a store credit and applied towards your purchase order of display products or fixtures totaling $7,500 or more. If client does not purchase any display products or materials for the proposed project, or the project is canceled, or put on hold for 60 days or more, the $480 start up design fee will be treated as a standard payment for a design service contract. Additional design and rendering services are $160 per hour.
We start with a phone consultation to familiarize ourselves with the project scope and requirements. After reviewing the floor plans we will develop preliminary sketches and conceptual layouts for your office or store space display applications. The conceptual design is then presented to the client for feedback and approval. Once approved, we will provide a complete set of conceptual drawings and renderings of the project including 3D renderings (if agreed on suppling them). Please note that 3D rendering require more processing time and may not be automatically assigned as being a part of the design package.
Typical Conceptual Display Design Project Includes:
- Project Budget Analysis and Recommendations.
- Design of 1-2 concept ideas based on your needs and requirements.
- Revisions of one of these concepts based on your feedback.
- Preparation of drawings with standard views, dimensions and material specifications for approval.
- Preparation of basic interior floor plans with display fixture placement and traffic flow.
- Preparation of basic 3D renderings of the concept.
- Preparation of Bids for Display Fixtures, Fittings, Systems, or Other Equipment.
Note: Detailed CAD drawings such as Interior Elevations, Complete Set of Floor Plans, Isometric Views, High Quality 3D Renderings, Detailed Fixture placement Layouts and Manufacturing Drawings may require additional design time.
Design Process Duration and Production Time:
Once we have received the required information from the client and the design process has started, please expect the following time frames before project completion.
- Creation of Preliminary Concept Ideas (3-4 Days)
- Revision and preparation of Final Drawings and Renderings (5-7 Days)
- Store Fixture and Display Production and Delivery Time on standard stock configurations (1-2 Weeks)
- Store Fixture and Display Production and Delivery Time on custom designs and special fixtures (3-4 Weeks)
What is Required to Start a Design Project?
The following information is required in order to start the design process:
- Interior elevations or hand drawn sketches with dimensions or photos indicating ceiling heights, door and window locations.
- Interior floor plans or hand drawn sketches with dimensions.
- A draft or project description for your Office or Store Display Design Concept / Vision.
- A list of landlord requirements or restrictions relevant to this project.
REQUEST A QUOTATION
Complete our customer contact form for support with general inquiries or to ask for a price estimate on a product or service.
Specialized Fabrication and Finishing
We use expert knowledge, computer aided design and the latest technology to custom manufacture display fixtures, display products and signage for a wide variety of applications. Our products are designed and fabricated to be fully modular and customizable and can be easily re-configured to adapt to various needs.








